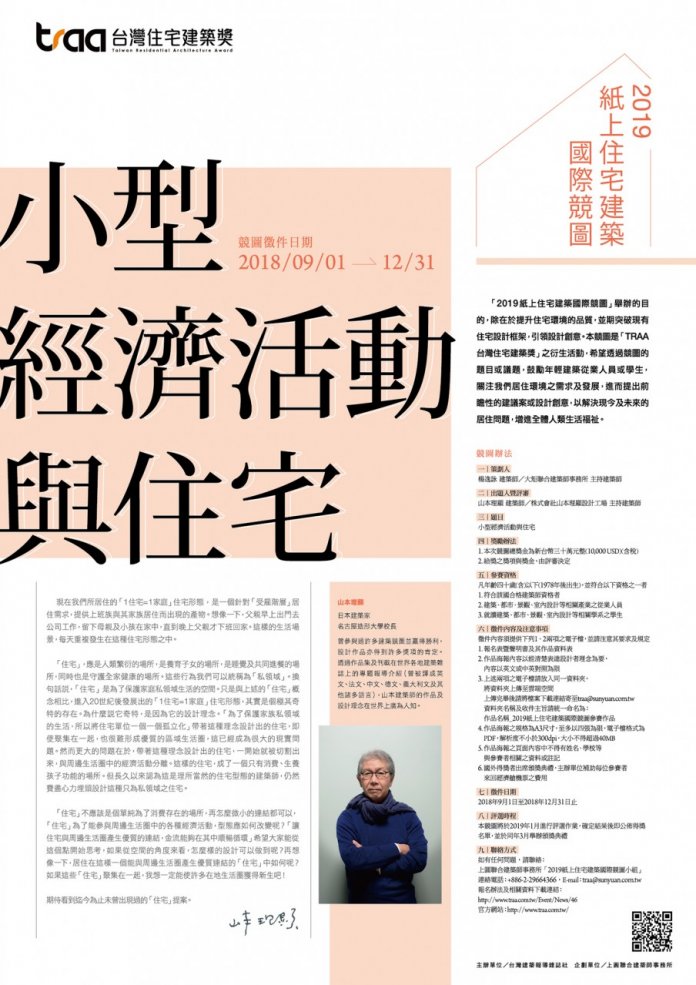
2019紙上住宅建築國際競圖
「2019紙上住宅建築國際競圖」舉辦的目的,除在於提升住宅環境的品質,並期突破現有住宅設計框架,引領設計創意。
The purpose of the 2019 International Residential Architecture Conceptual Design Competition is to improve the quality of the residential environment, breakthrough the existing framework for residential design and promote design creativity.
|前言 Introduction|
「2019紙上住宅建築國際競圖」舉辦的目的,除在於提升住宅環境的品質,並期突破現有住宅設計框架,引領設計創意。本競圖是「TRAA台灣住宅建築獎」之衍生活動,希望透過競圖的題目或議題,鼓勵年輕建築從業人員或學生,關注我們居住環境之需求及發展,進而提出前瞻性的建議案或設計創意,以解決現今及未來的居住問題,增進全體人類生活福祉。
The purpose of the 2019 International Residential Architecture Conceptual Design Competition is to improve the quality of the residential environment, breakthrough existing framework in residential design and promote design creativity. This competition is an extension of the TRAA Taiwan Residential Architecture Award. Through the theme and topics of the design competition, young architects and students are encouraged to note the needs and development of our living environment, and propose forward-looking proposals or designs to solve residential problems of today and tomorrow, and thereby enhance the well-being of everyone.
|競圖宣言 Competition Declaration|
現在我們所居住的「1住宅 = 1家庭」住宅形態,是一個針對「受雇階層」居住需求,提供上班族與其家族居住而出現的產物。想像一下,父親早上出門去公司工作,留下母親及小孩在家中,直到晚上父親才下班回家。這樣的生活場景,每天重複發生在這種住宅形態之中。
Our present day “1 residence = 1 family” form of housing is a product of meeting the residential needs of the “working class” and their families. Imagine a father leaving for work in the morning, leaving his wife and children at home until he returns in the evening after work. Such a scenario is repeated every day in such a housing model.
「住宅」,應是人類繁衍的場所,是養育子女的場所,是睡覺及共同進餐的場所,同時也是守護全家健康的場所。這些行為我們可以統稱為「私領域」。換句話說,「住宅」是為了保護家庭私領域生活的空間。只是與上述的「住宅」概念相比,進入20世紀後發展出的「1住宅 = 1家庭」住宅形態,其實是個極其奇特的存在。
Yet a “residence” should be a place for human procreation, a place for raising children, a place for sleeping and eating together, and at the same time a place for protecting the health of the whole family. These behaviors can be collectively referred to as “private domain.” In other words, a “residence” is a place for protecting the private domain of a family. However, compared to the above-mentioned concept of “residence”, the “1 residence = 1 family” form of housing developed after the 20th century is, in fact, a very peculiar entity.
為什麼說它奇特,是因為它的設計理念。「為了保護家族私領域的生活,所以將住宅單位一個一個孤立化」帶著這種理念設計出的住宅,即使聚集在一起,也很難形成優質的區域生活圈,這已經成為很大的現實問題。
The oddity lies within its design philosophy. Houses based on the concept of “isolating residences into individual units to protect the private domain of families” render the formation of a quality community circle difficult even if the units are congregated. In fact, such a phenomenon has already become a very problematic reality.
然而更大的問題在於,帶著這種理念設計出的住宅,一開始就被切割出來,與周邊生活圈中的經濟活動分離。這樣的住宅,成了一個只有消費、生養孩子功能的場所。但長久以來認為這是理所當然的住宅型態的建築師,仍然費盡心力埋頭設計這種只為私領域之住宅。
However, the greater problem of houses based on this concept is that from the very beginning, the houses are detached and separated from the economic activities of the peripheral community circle. As a result, such houses have become merely places for consumption and child-raising. Yet architects entrenched in taking such a housing model for granted continue to devote their efforts to designing houses that are limited to such private domains.
「住宅」不應該是個單純為了消費存在的場所,再怎麼微小的連結都可以,「住宅」為了能參與周邊生活圈中的各種經濟活動,型態應如何改變呢?「讓住宅與周邊生活圈產生優質的連結,金流能夠在其中順暢循環」希望大家能從這個點開始思考,如果從空間的角度來看,怎麼樣的設計可以做到呢?
“Residences” should not be merely places for consumption. Regardless of how minute the connection, how should the residential form be changed for it to be a part of the economic activities in the community circle? I hope that everyone can begin to think from the perspective of “enabling the residence and the community circle to form a quality connection so that financial assets can smoothly circulate within.” From a spatial perspective, how can such a goal be achieved through design?
再想像一下,居住在這樣一個能與周邊生活圈產生優質連結的「住宅」中如何呢?如果這些「住宅」聚集在一起,我想一定能使許多在地生活圈獲得新生吧!
Further, imagine living in such “residences” that can create a quality connection with the surrounding community. If these “residences” come together, I believe that many local communities will be revitalized!
期待看到迄今為止未曾出現過的「住宅」提案。
I look forward to seeing fresh and novel residential proposals.
|競圖辦法 Competition Description|
一、策劃人:楊逸詠 建築師/大矩聯合建築師事務所 主持建築師
I. Planner: Architect Yi-Yung Yang / Da-ju Architects and Associates, Chief Architect
二、出題人暨評審:山本理顯 建築師/株式會社山本理顯設計工場 主持建築師
II. Topic contributor and judge: Architect Riken Yamamoto / Riken Yamamoto & Field Shop Co., Ltd.\ Chief Architect
三、題目:小型經濟活動與住宅
III. Theme: Small-scale economic activities and residences
四、獎勵辦法:
IV. Awards
1.本次競圖總獎金為新台幣三十萬元整(10,000 USD)(含稅)。
1. The total cash price for this design competition is NT$300,000 (USD10,000) (including tax)
2.給獎之獎項與獎金,由評審決定。
2. Awards and award amounts will be determined by the judges.
五、參賽資格:凡年齡四十歲(含)以下(1978年後出生),並符合以下資格之一者。
V. Entry Qualification:Applicants must be 40 years old or below (born after 1978), and meet one of the following criteria:
1.符合該國合格建築師資格者
1. Must be qualified architects in their respective countries;
2.建築、都市、景觀、室內設計等相關產業之從業人員
2. Must work in the architectural, urban, landscape or interior design industry;
3.就讀建築、都市、景觀、室內設計等相關學系之學生
3. Must be students enrolled in architectural, urban, landscape or interior design programs.
六、徵件內容及注意事項:徵件內容須提供下列1、2兩項之電子檔,並請注意其要求及規定。
VI. Entry Content and Instructions:Entries must include a 1-2page electronic copy of the following documents, and meet required specifications
1.報名表暨聲明書及其作品資料表。
1. Application and Statement and Entry Description Form.
2.作品海報內容以能清楚表達設計者理念為要,內容以英文或中英對照為限。
2. The content of poster entries must clearly express the designer’s ideas and must be in English or Chinese- English bilingual format.
3.上述兩項之電子檔請放入同一資料夾,將資料夾上傳至雲端空間。
3. Put the above 2 documents under 1 folder and upload to Cloud
上傳完畢後請將檔案下載連結寄至 traa@sunyuan.com.tw。
After uploading to Cloud, email the download link for the file to traa@sunyuan.com.tw
資料夾名稱及收件主旨請統一命名為:作品名稱_2019紙上住宅建築國際競圖參賽作品
The format for the folder name and email subject should be Title of the work_2019 International Residential Architecture Conceptual Design Competition Entry.
4.作品海報之規格為A3尺寸,至多以四張為限,電子檔格式為PDF,解析度不小於300dpi,大小不得超過40MB。
4. Entries must be in A3 size and limited to a maximum of 4 posters. Electronic documents must be in PDF format, the resolution must not be less than 300 dpi, and file size must not exceed 40MB
5.作品海報之頁面內容中不得有姓名、學校等與參賽者相關之資料或註記。
5. The content of the poster entries must not contain the name, school or any information or mark pertaining to the entrant.
6. 國外得獎者出席頒獎典禮,主辦單位補助每位參賽者來回經濟艙機票之費用。
6. The organizers will reimburse the cost of economy-class round-trip plane tickets for foreign winners attending the award ceremony.
七、徵件日期:2018年9月1日至2018年12月31日止。
VII. Date of entry submission: September 1, 2018, to December 31, 2018.
八、評選時程:本競圖將於2019年1月進行評選作業,確定結果後即公佈得獎名單,並於同年3月舉辦頒獎典禮
VIII. Selection schedule: Selection for this design competition will be conducted in January 2019. A list of winners will be announced once the results have been confirmed. The award ceremony will be held in March 2019.
詳細報名方式請洽:http://www.traa.com.tw/Event/News/46











